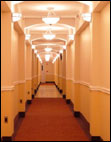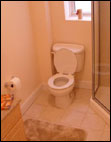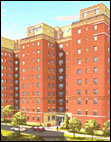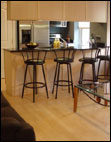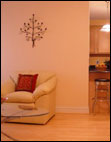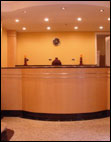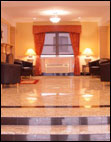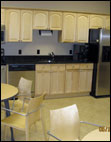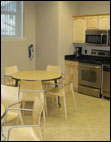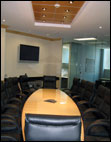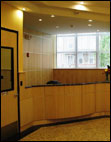
Conveniently, located in Taftville, a suburb of Norwich, Connecticut, this 430,000 square foot historic Ponemah Mill will be converted into 302 luxury apartments and approximately15,000 square feet of commercial space. The 10+ acre site lies adjacent to the Shetucket River, to which many of the units will have spectacular views of the river and waterfall. The project will feature 1, 2 & 3 bedroom flats and duplexes in a loft style design ranging from 600 to 1700 SF, each with hardwood floors, granite countertops, stainless steel appliances, and a washer and dryer in each unit. The building will provide 489 parking spaces and feature, a fitness center, community room(s), storage and community based retail. Built in 1866 as the largest cotton mill in the United States, and most recently operated as a furniture manufacturer, the building will be restored in accordance with specifications set by the National Parks Service, utilizing the Federal and State historic tax credits.
The developer, Finbar O'Neill “The O’Neill Group” is a real estate development company with over 20 years of construction and development experience. This prestigious project has been approved by the City of Norwich. By December 2007, construction drawings and financing will be in place and the developer will begin construction with the first 100 units coming to market in 2 years, with each additional 100 units phase coming 6 months thereafter.
BLOGSPOT






